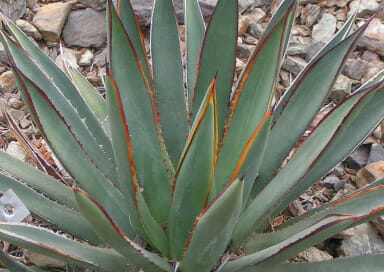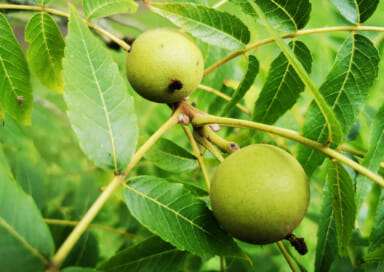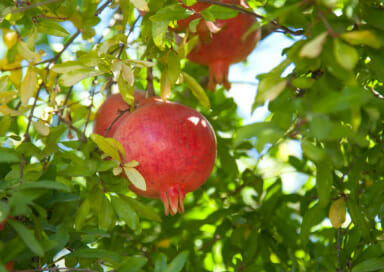
Sustainable site
Heat island mitigation
Heat island effect is mitigated by lifting the building to create areas of shade for use by students, faculty and visitors. The exterior envelope material, glass fiber reinforced concrete, was selected because the density of the material is relatively lower than other options, so it reduces the thermal banking of the building skin. The biomimic glass fiber reinforced concrete panels were inspired by the self-shading ribs of the saguaro cactus. The panels on each facade provide maximum shading of the windows while protecting the interior daylighting and views.
Heat mitigation study
These axonometric studies below compare the solar effect on a solid mass, a courtyard design oriented south, envelope openings for airflow and elevating the walkways to mitigate heat island effect.

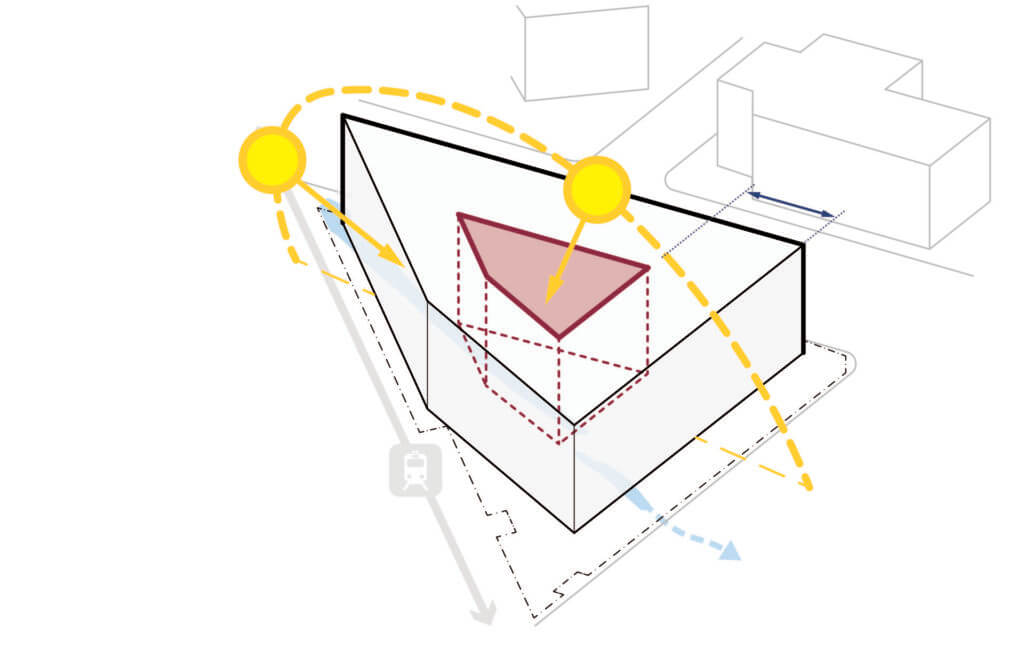
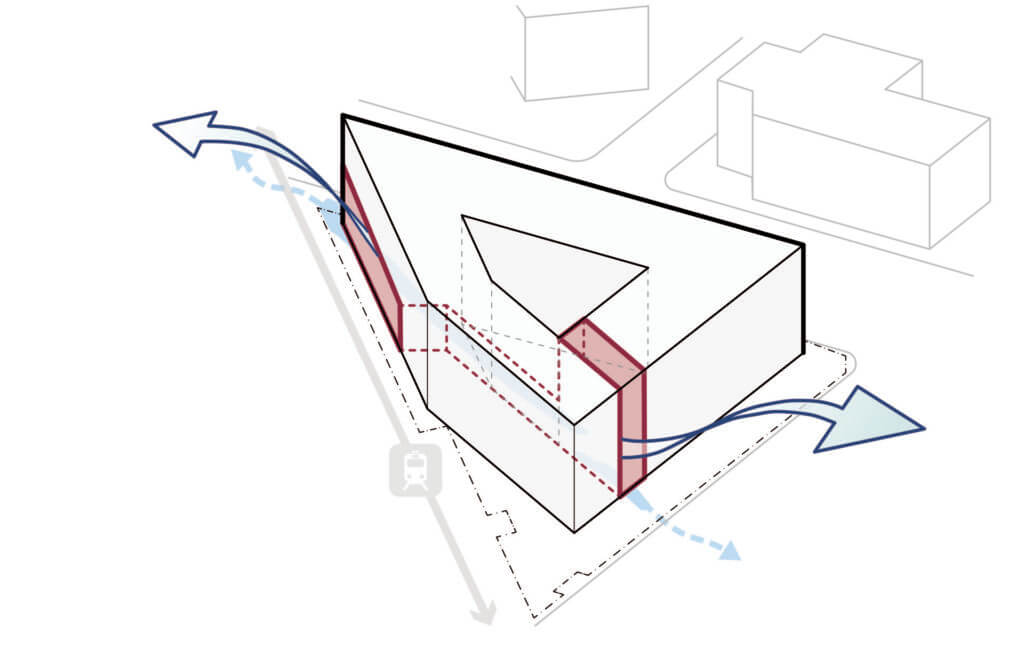
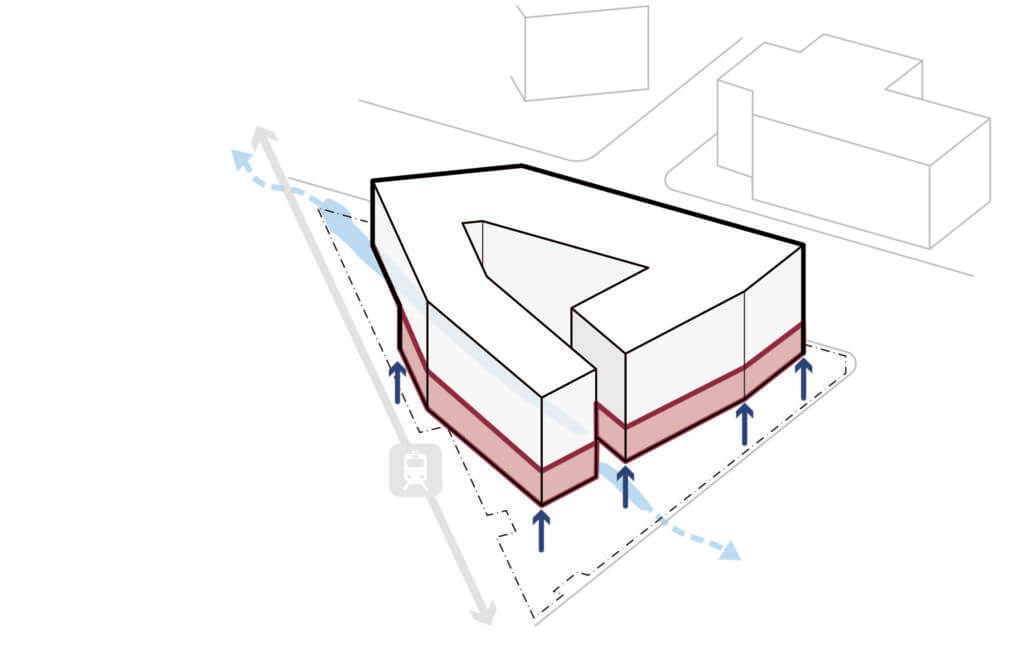
Biophilic courtyard design
The building design focuses on aspects of the natural world and brings planting and shade trees into the heart of the building at the ELAB. By creating green view corridors, it links the interior to the exterior. The plant palette includes native plant species, pollinators and habitat for indigenous and migratory wildlife throughout the site. The canopy over the ELAB was designed to balance the need for daylight for the plants and shade for comfort.
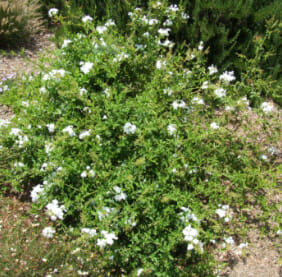
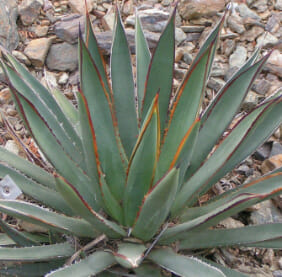
Expressing the path of water
The path of water is celebrated and traced by capturing rainfall in landscape planters and conveying surface drainage from the ELAB through the breezeway into vegetated retention basins. Additionally, all but one of the air handler units on the roof level are plumbed so that the mechanical condensate, or the water produced by the process of cooling air, is conveyed to ground and used by the ELAB plants.
Water Drainage: Rainfall collected on the roof and on site drains to the northeast corner of the site, where water is conveyed to bioswales that recharge the aquifer.
Maximizing use of canal water
To conserve resources, the site makes use of raw water from the Salt and Verde Rivers for 100% of the site landscape needs. Water-saving drip irrigation and “smart” irrigation controls are used instead of the traditional water intensive flood irrigation. This approach not only conserves canal water but also reduces dependence on city-supplied potable water. The hardscape is designed so that all rainfall conveys to planting areas, and the site is planted with native and adapted species that have low irrigation demands.
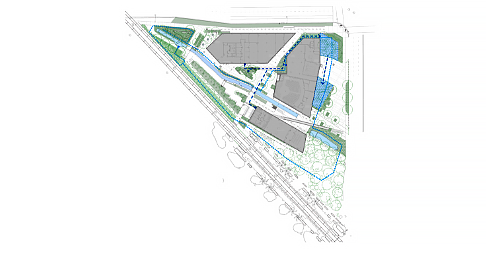
Caring for the canal water
Making use of on-site resources, the canal water supply is diverted to a wet well where it is cleaned through multiple filter technologies and then pumped through a state-of-the-art drip irrigation system to water all of the plants on this site, reducing potable water demands on the city water system. When water is not flowing to serve downstream SRP customers, two weirs hold water in the canal to serve as the storage tank for the on-site landscape irrigation system.
A recirculation pump creates a constant flow of water which helps to reduce bacteria build up in the storage tank and provide vector control to prevent insect growth. Another pump circulates the stored water through a biofiltration system on the north side of the canal that reduces sediment and bacteria in the stored water. The use of passive and natural filtration processes minimize maintenance needs while also showcasing the beauty and practicality of a traditional source of water in our Valley.
Augmenting the harvest program
The site enriches the ASU Campus Harvest program by providing food-bearing plants, such as pomegranate and Arizona black walnut, within the site design. Additionally, in keeping with the historic and educational aspirations for the project, the site pays homage to the first inhabitants of the land with the ancient food crops of agave plants and mesquite trees.
